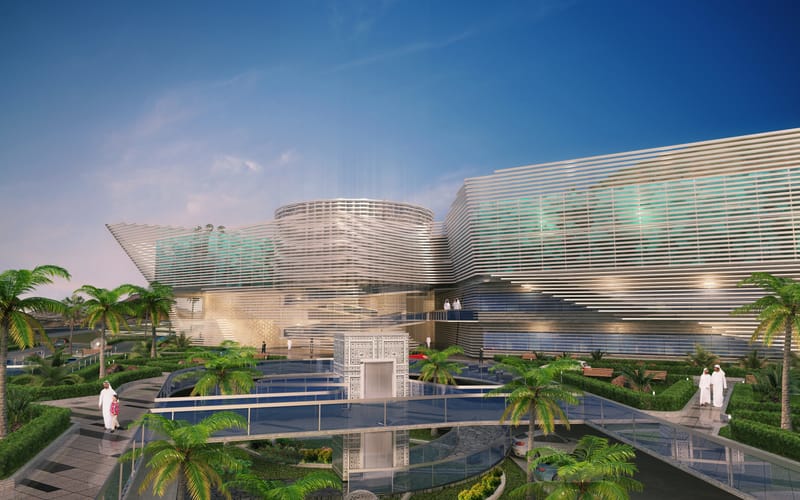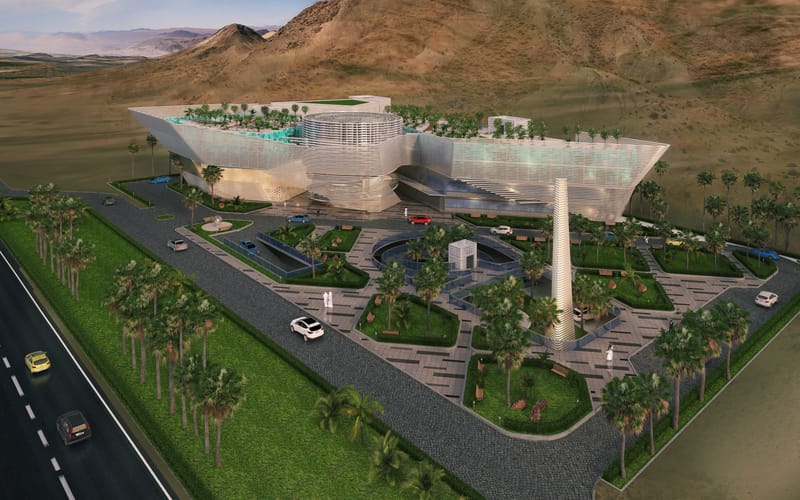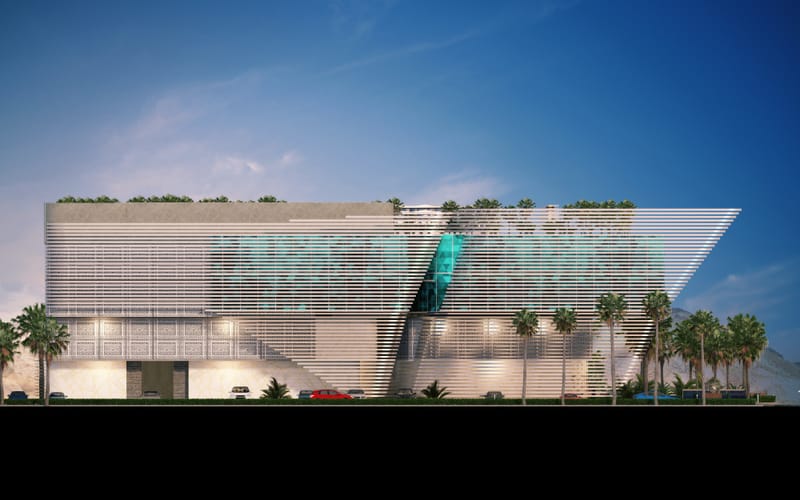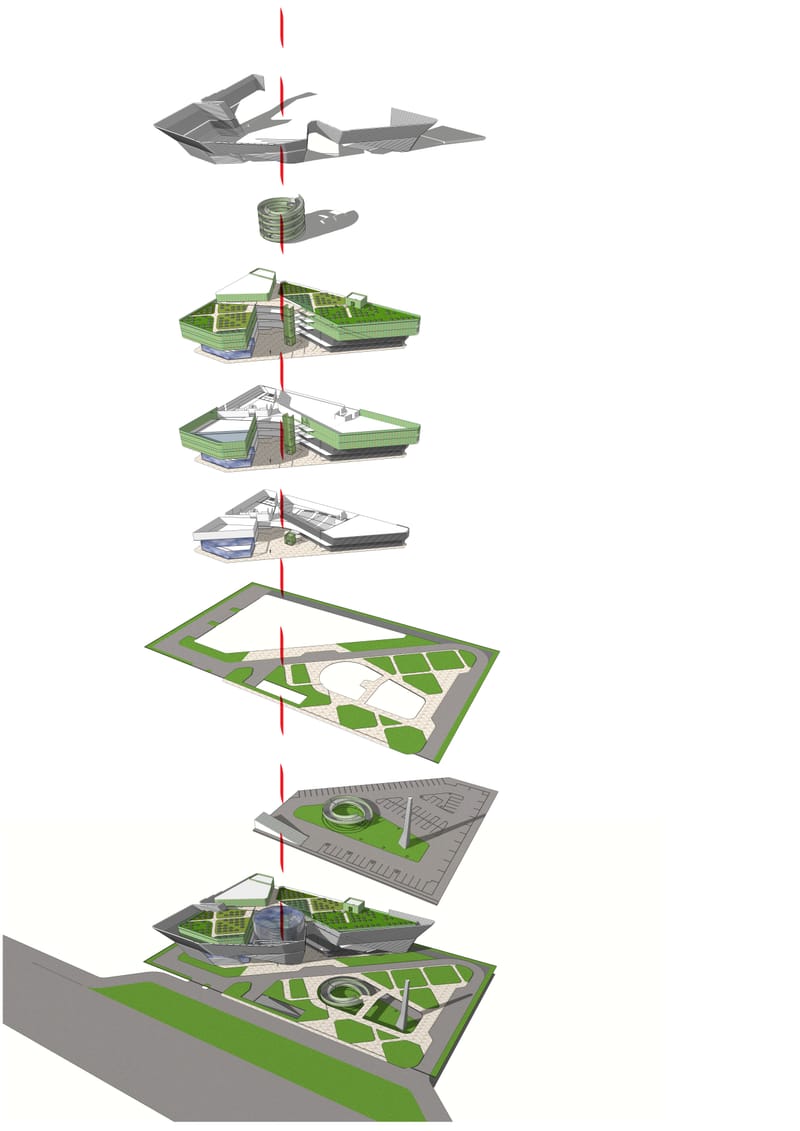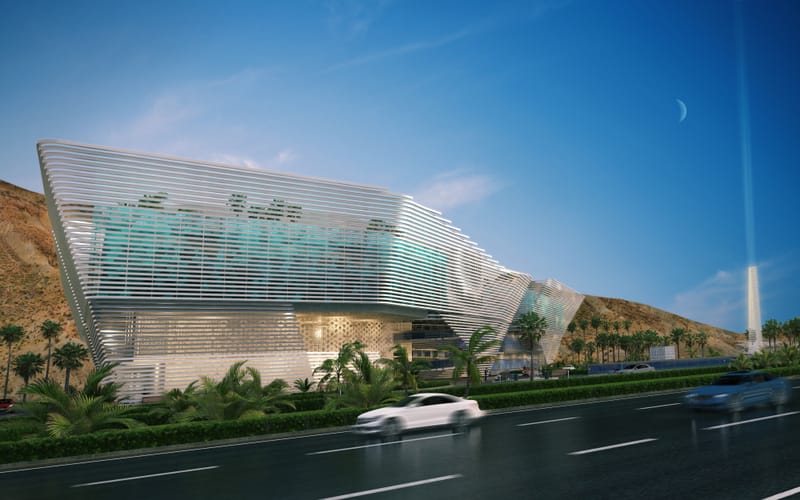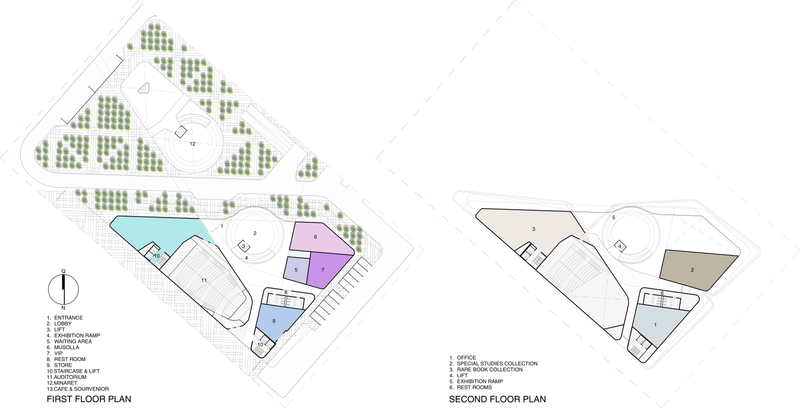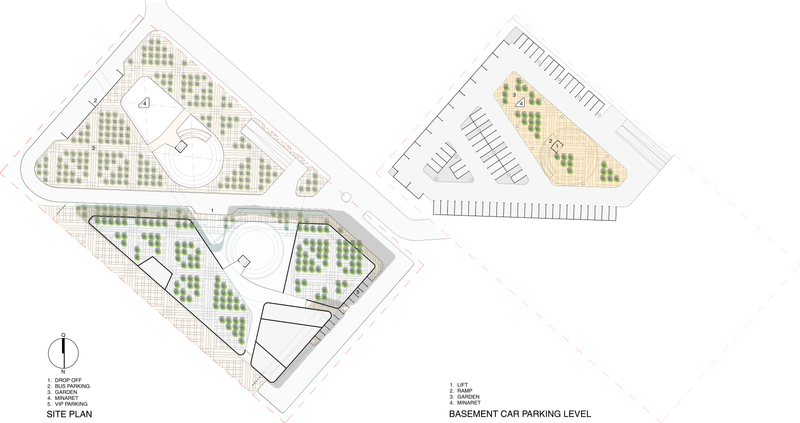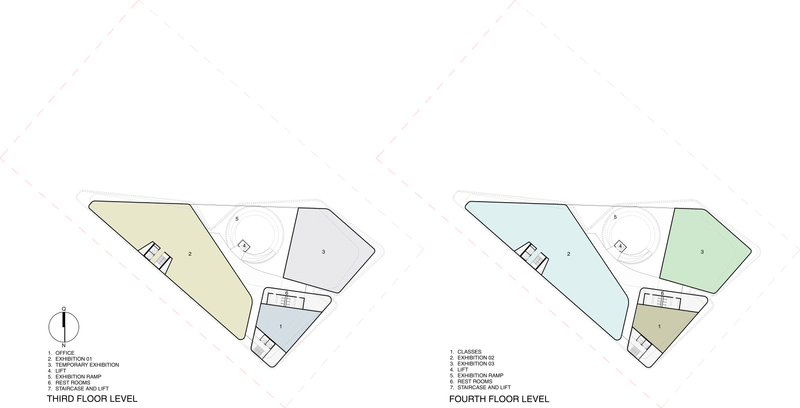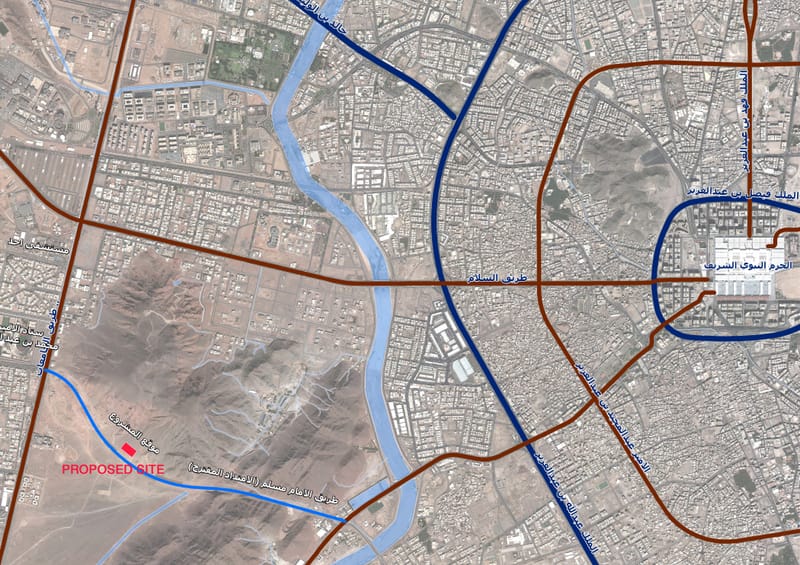Hadith Narration Centre, Madinah, Saudi
Instituition
Proposed location at about 8 kilometers from the Masjid Nabawi, this museum is envisioned to celebrate and share the history of hadith narrators. With contemporary and iconic form, this development is hope to achieve high recognition of its content and value particularly in Islamic educational and architectural world. MUSEUM of RWAAT ALHADEETH Hadith and the Narrators The Narrators of Hadith conveyed to us the words of the Prophet in all matters of life. Continuity of the Narrators is the main factor for Hadith categorization. For an example, Hadith Sahih are hadiths transmitted through an unbroken chain of narrators all of whom are with sound characters and memory. This Continuity element was taken as one of our main design approach with the introduction of four meter width continuous ramp connecting all floors of the museum. The ramp is an exhibition space by itself and all spatial programs are organised along this ramp with continuous flow and connectivity. Al Madinah Al Munawarah Al Madinah occupies the second rank in the hearts of the Muslims after Mecca. is the starting point of the spreading of Islam to all over the world. The Prophet also showed his fondness towards Al Madinah with few Hadith Sahih, narrated by Anas; The Prophet said, “O Allah! Bestow on Medina twice the blessings You betowed on Mecca.” (Sahih al-Bukhari Book 29, Hadith 19) and also narrated by Anas; Whenever the Prophet returned from a journey and observed the walls of Medina, he would make his Mount go fast, and if he was on an animal (i.e. a horse), he would make it gallop because of his love for Medina. (Sahih al-Bukhari Book 29, Hadith 20). We approached this spirit of lifting up Al Madinah with the overall look of the museum smaller footprint at ground level to larger perimeter building outline at its top floors. Part of the garden is lifted on top of the museum roof as sky garden. Aluminum fins are introduced enveloping the facade for shading, avoiding direct sunlight from panetrating the perimeter walls. These fins ,angled at certain degrees are meant to reduce direct heat gain from the sun and coolinf down the buidling. Al Madinah is also known for its fertile land. Ample landscape and gardens are introduced in this proposal to celebrate this. The overall curvature fins of the museum derives from water elements and horizontal lines of the fins imitates water stream and arabic horizontal form of writing. A Minaret is introduced as a focal point and visual connectors between the outdoor plaza and the museum. The interior follows the notion of horizontal fin. This can be seen throughout the entire building. Conceptually derived from the idea of creating oasis and water fluidity, the horizontal element philosophically represent arabic literature and transcipt. Horizontal element thus creating spaces for displaying artifacts, and transcripts that can either be projected or printed . With individually display panel at the centre of main exhibition, the space is actually an open plan hall that any arrangement can be sort out depending on the theme and the content of exhibition. Spiral ramp is designed with ample space for temporary exhibit area that walking up is a ‘journey’ before entering permanent hall. The centre void creating an atrium with filtered sun ray from the skylight naturally lit up the space while high volume of void for cooling down interior space. The area from at the ground , or the lobby ,is large enough for another intimate semi public space for any other activities particularly in related to temporary exhibit. Collaboration with Malik LIP & Associates
