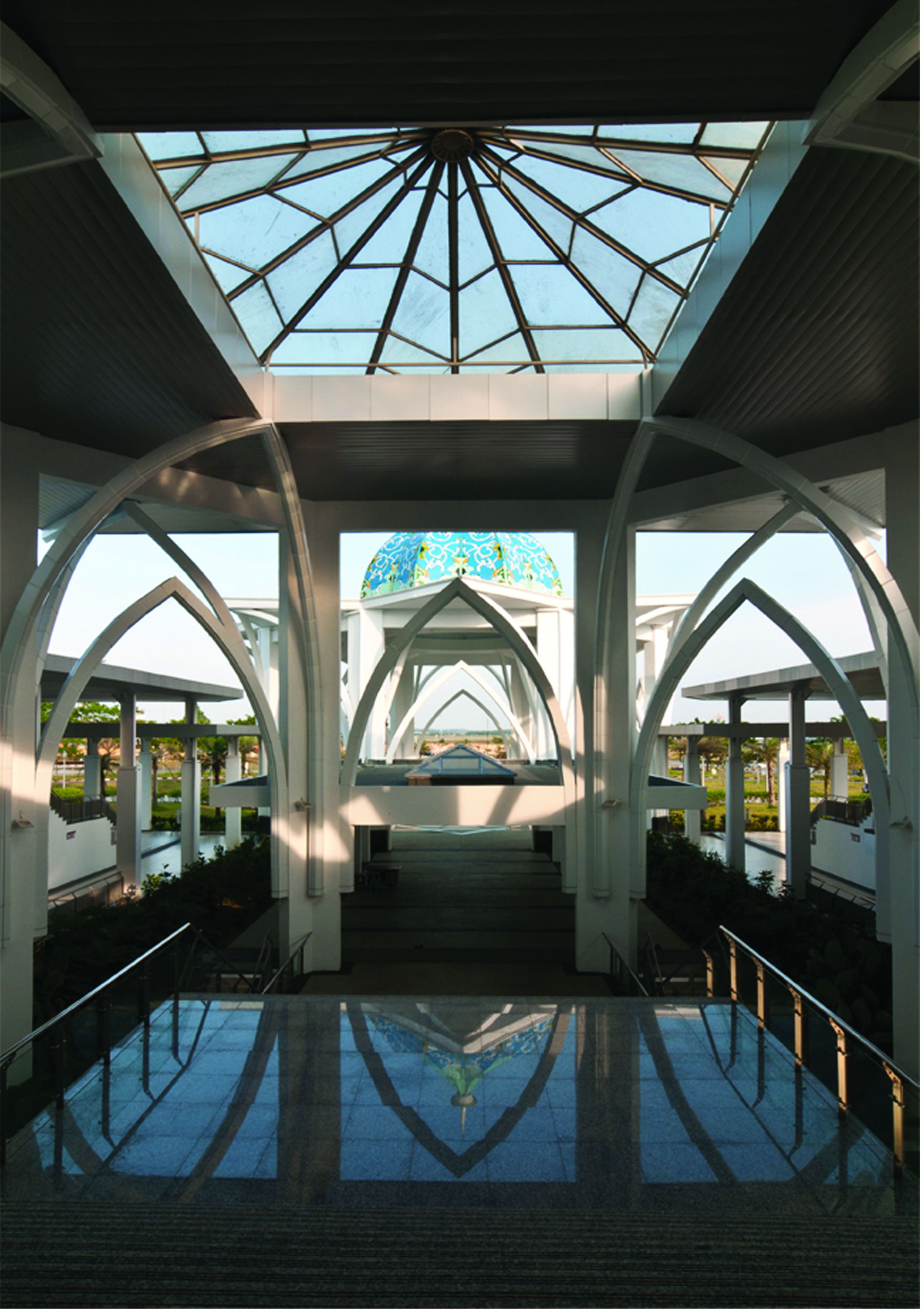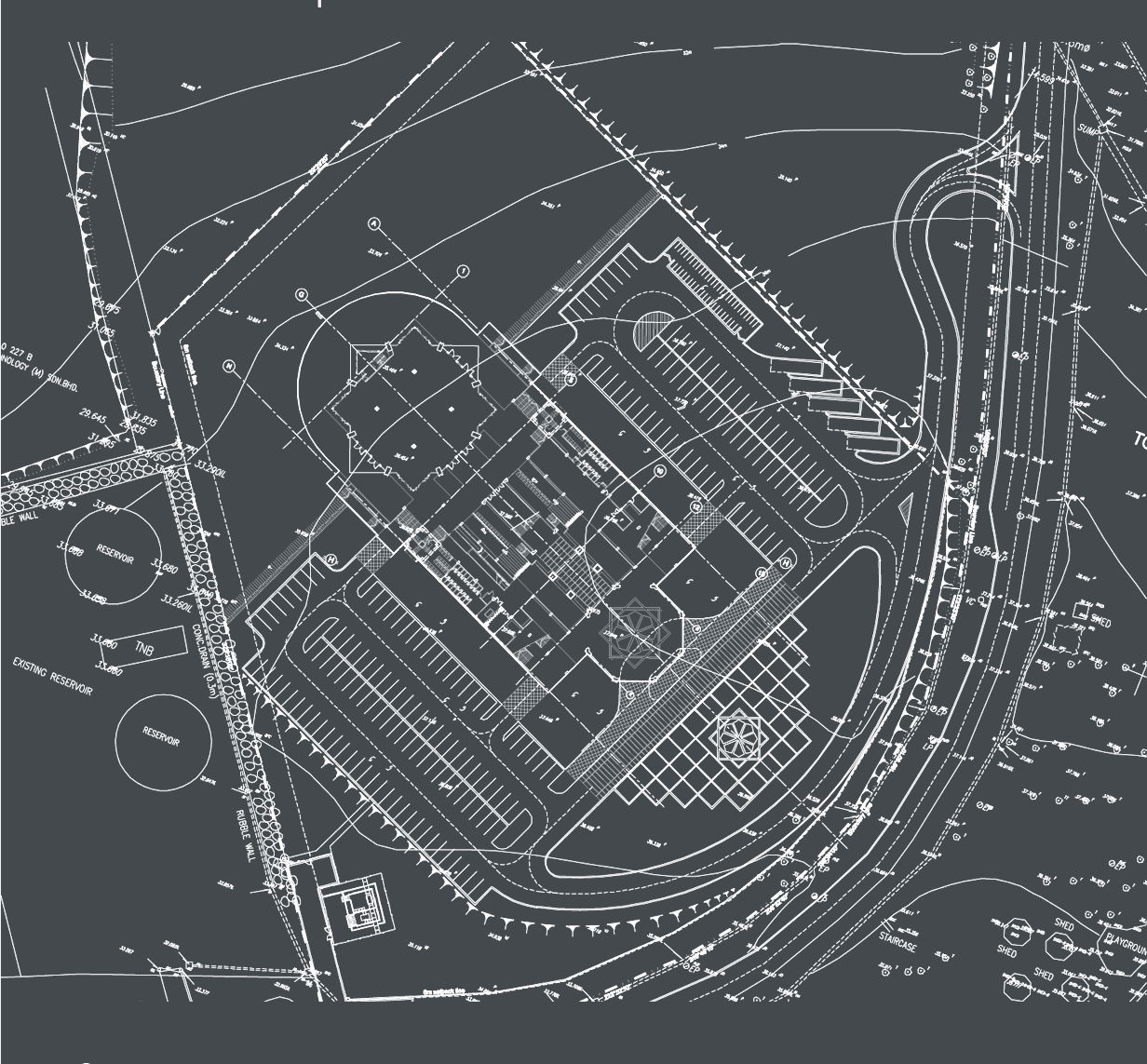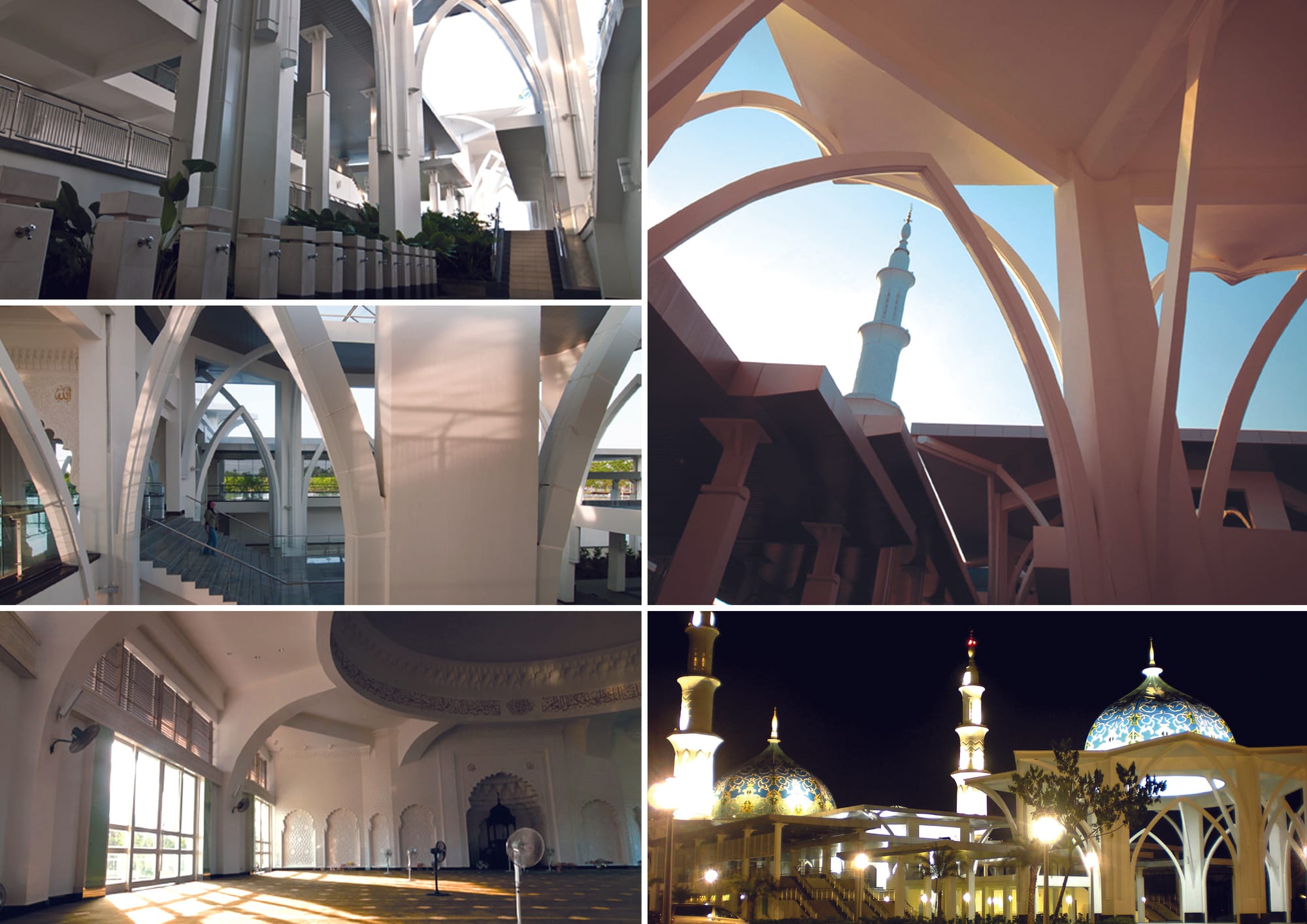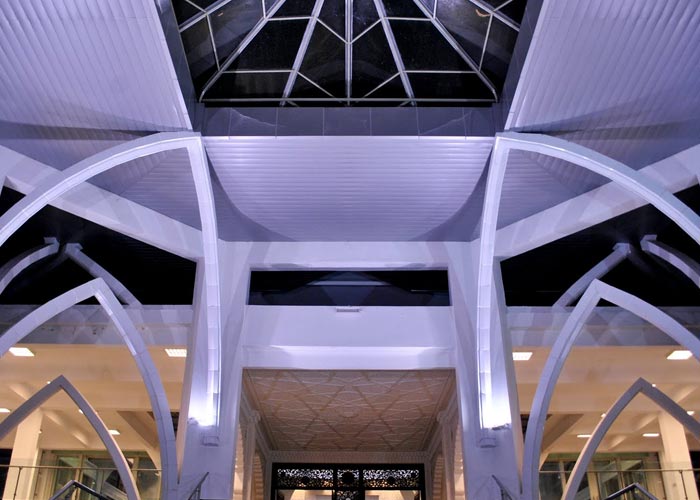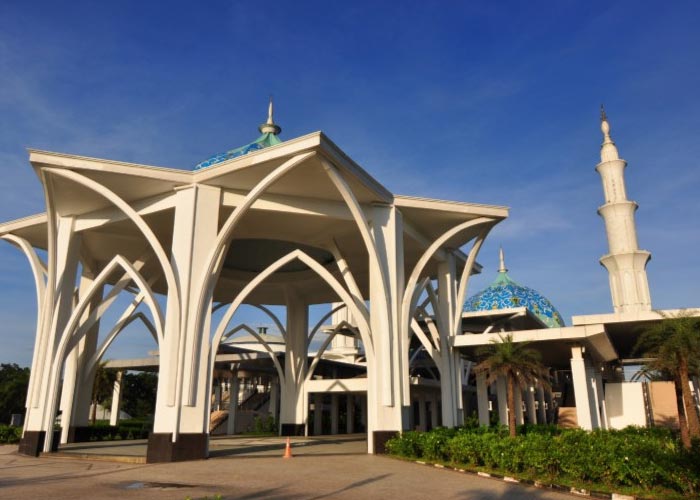Senai International Mosque
Religious Complex
The main entrance, the 9 meter high Grand Foyer and Sky Roofed plaza flanked by Rowaks (courtyard), the Grand Steps and the spill over Terraces symmetrically designed on both sides, form a passive processional approach or hierarchy to the main nucleus of the mosque, the Prayer Hall, while the external flanking Colonnades supporting the roof the spill over areas unify the entire complex. ... Services: Planning, Design, Architecture, and General Coordination. Site: Kulai, Johor, Malaysia. Year: Completed - 2010 Client: Al Bukhary Foundation
